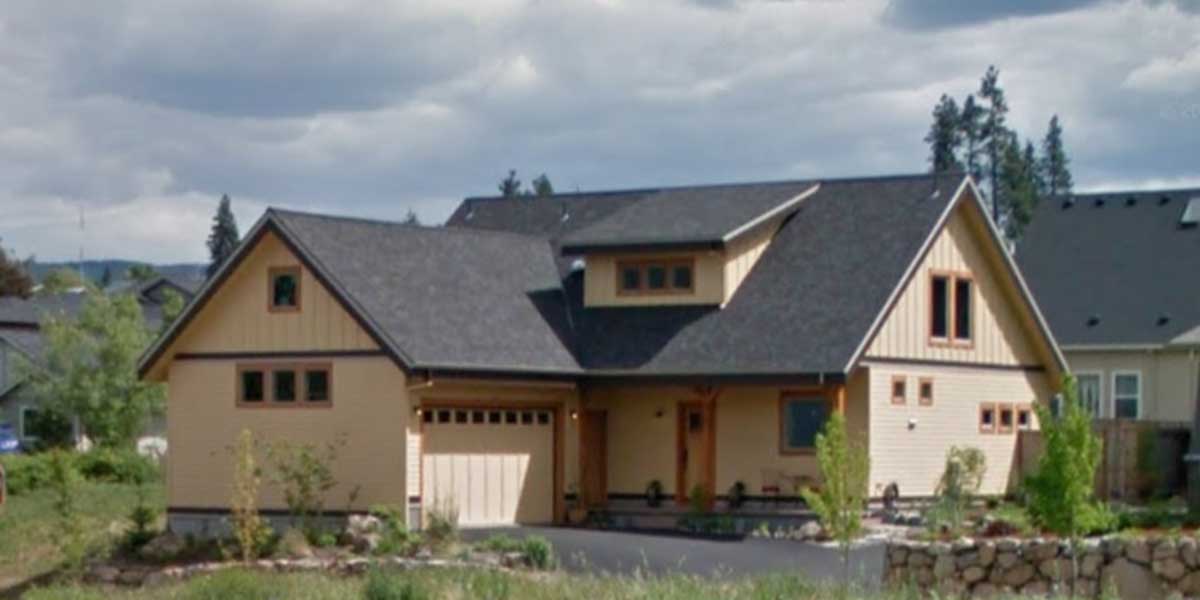
Most of our house plan design offer garages with the traditional access from the front of the building. The house plans in this section offer plans with the garage having a side access.

Plan 10134
Sq.Ft.: 1793
Bedrooms: 3
Baths: 2.5
Garage stalls: 2
Width: 45' 0"
Depth: 52' 0"
View Details

Plan 10090
Sq.Ft.: 4261
Bedrooms: 4,5
Baths: 4
Garage stalls: 3
Width: 79' 0"
Depth: 86' 0"
View Details
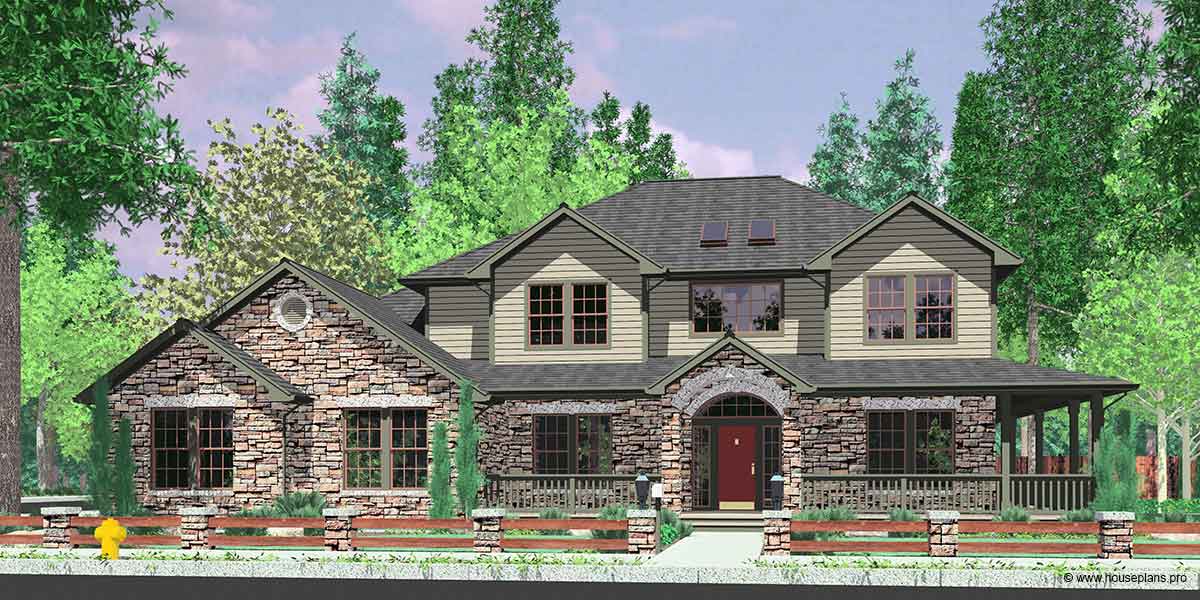 wrap around porch, corner lot house plans, house plans with side garage, 10045" />
wrap around porch, corner lot house plans, house plans with side garage, 10045" />
Plan 10045
Sq.Ft.: 3130
Bedrooms: 3,4
Baths: 3
Garage stalls: 2
Width: 70' 0"
Depth: 54' 0"
View Details
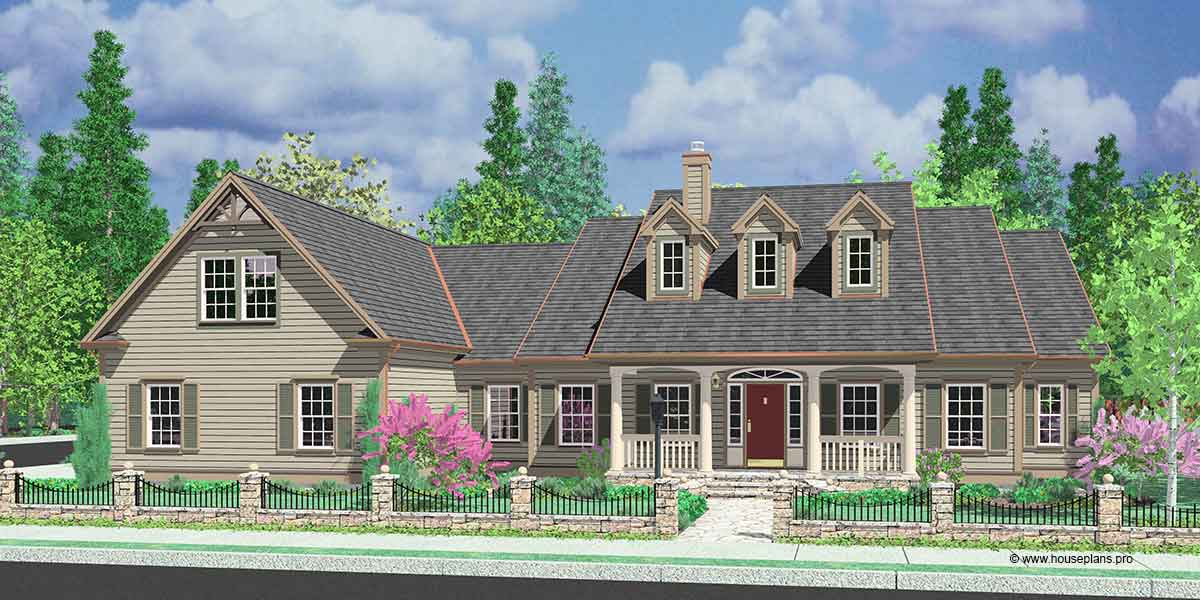
Plan 10088
Sq.Ft.: 2666
Bedrooms: 4
Baths: 2.5
Garage stalls: 3
Width: 78' 8"
Depth: 59' 8"
View Details
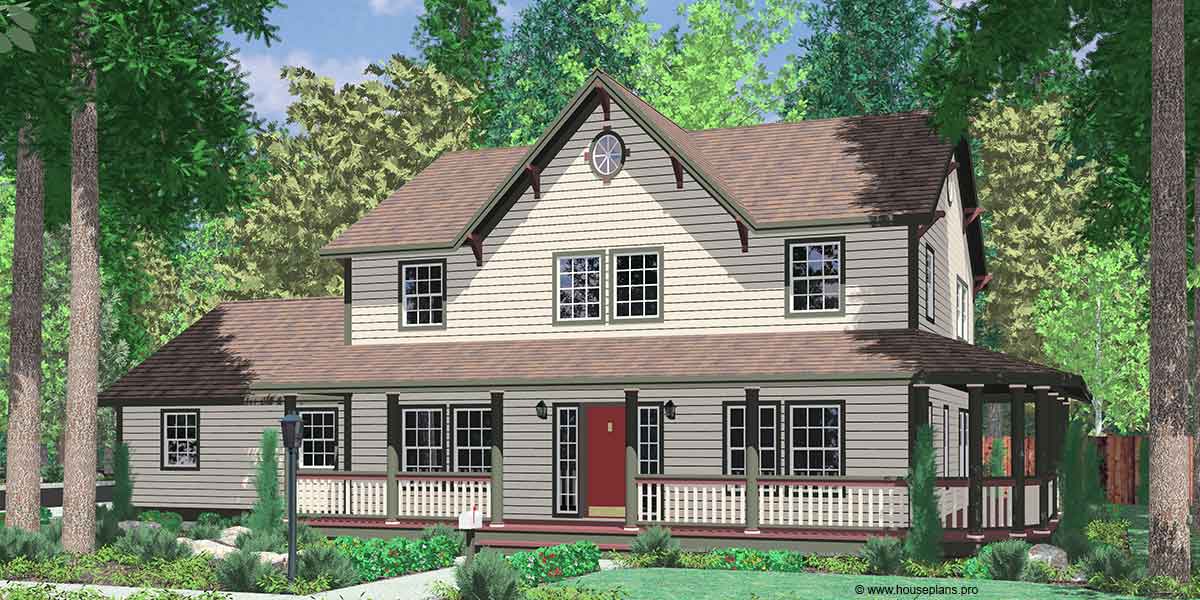 9999 Country Farm house plans, house plans with wrap around porch, house plans with basement, house plans with side load garage, 9999" />
9999 Country Farm house plans, house plans with wrap around porch, house plans with basement, house plans with side load garage, 9999" />
Plan 9999
Sq.Ft.: 2032
Bedrooms: 3
Baths: 2.5
Garage stalls: 2
Width: 65' 0"
Depth: 37' 0"
View Details
Plan 10080
Sq.Ft.: 4301
Bedrooms: 5,6,7
Baths: 3
Garage stalls: 4
Width: 116' 6"
Depth: 73' 0"
View Details
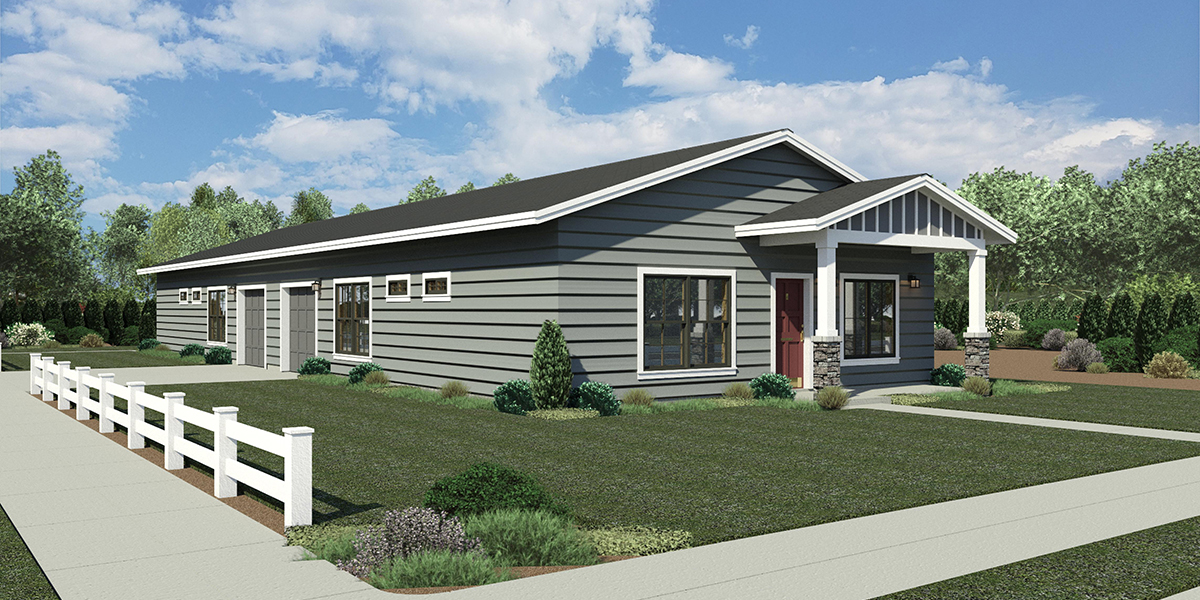 757 Back to Back Duplex house plan Alley Way D-757" />
757 Back to Back Duplex house plan Alley Way D-757" />
Plan D-757
Sq.Ft.: 960
Bedrooms: 2
Baths: 2
Garage stalls: 1
Width: 98' 0"
Depth: 30' 0"
View Details
Plan 10089
Sq.Ft.: 3228
Bedrooms: 5
Baths: 3.5
Garage stalls: 2
Width: 94' 0"
Depth: 33' 9"
View Details
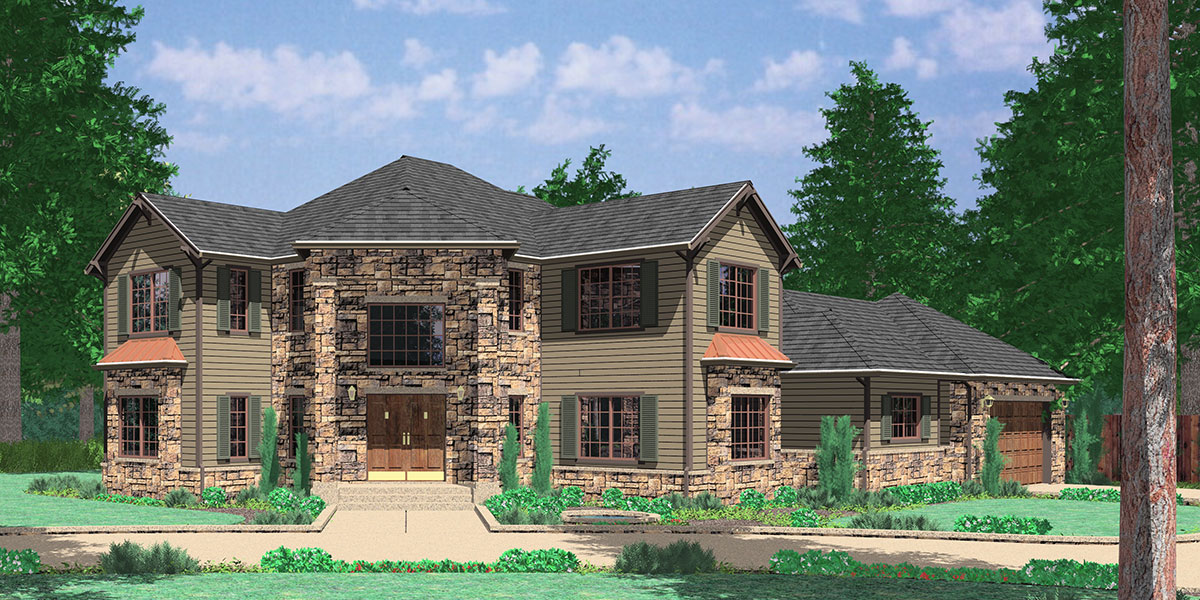 Master on the Main Floor " />
Master on the Main Floor " />
Plan 10029
Sq.Ft.: 2933
Bedrooms: 4
Baths: 3.5
Garage stalls: 2
Width: 77' 0"
Depth: 62' 10"
View Details
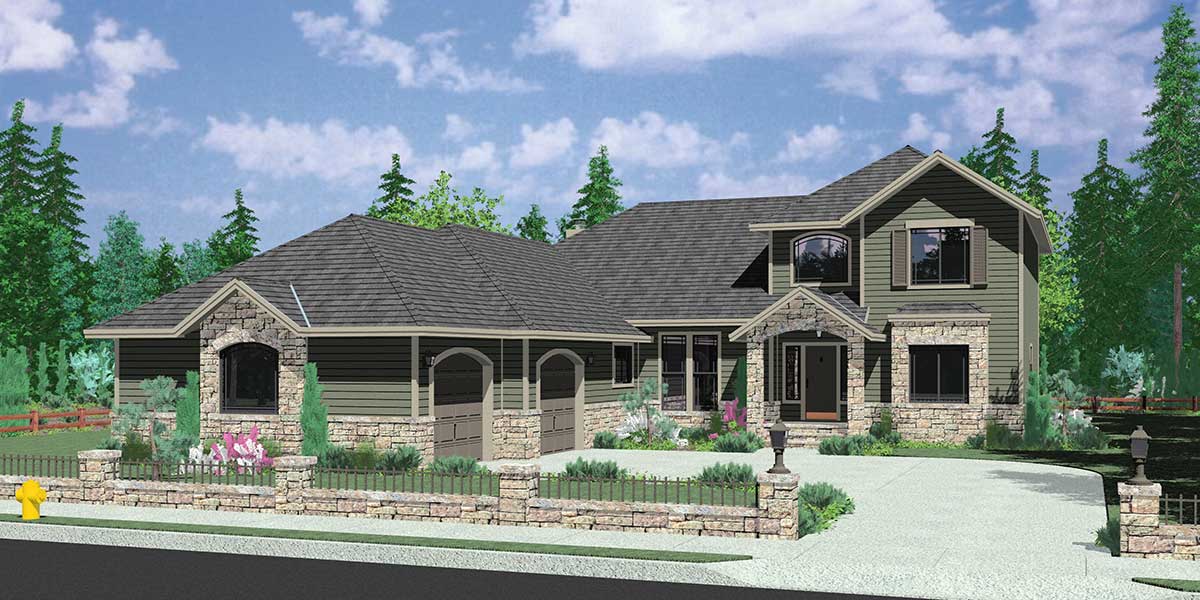
Plan 10052
Sq.Ft.: 2593
Bedrooms: 3
Baths: 2.5
Garage stalls: 2
Width: 59' 6"
Depth: 75' 0"
View Details
Plan 10070
Sq.Ft.: 2513
Bedrooms: 5
Baths: 3
Garage stalls: 2
Width: 60' 0"
Depth: 31' 0"
View Details
Plan 10001
Sq.Ft.: 2303
Bedrooms: 3
Baths: 2.5
Garage stalls: 2
Width: 60' 0"
Depth: 69' 0"
View Details
Plan 10027
Sq.Ft.: 1716
Bedrooms: 3
Baths: 3
Garage stalls: 2
Width: 65' 4"
Depth: 51' 4"
View Details
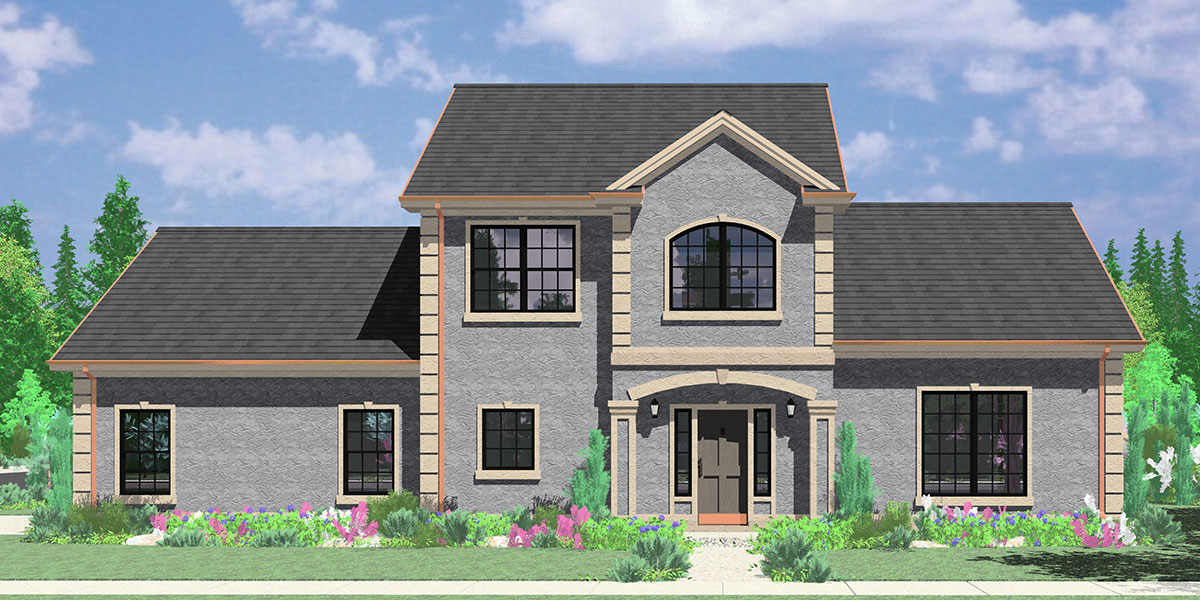
Plan 10019
Sq.Ft.: 1714
Bedrooms: 3
Baths: 2.5
Garage stalls: 2
Width: 60' 0"
Depth: 29' 6"
View Details
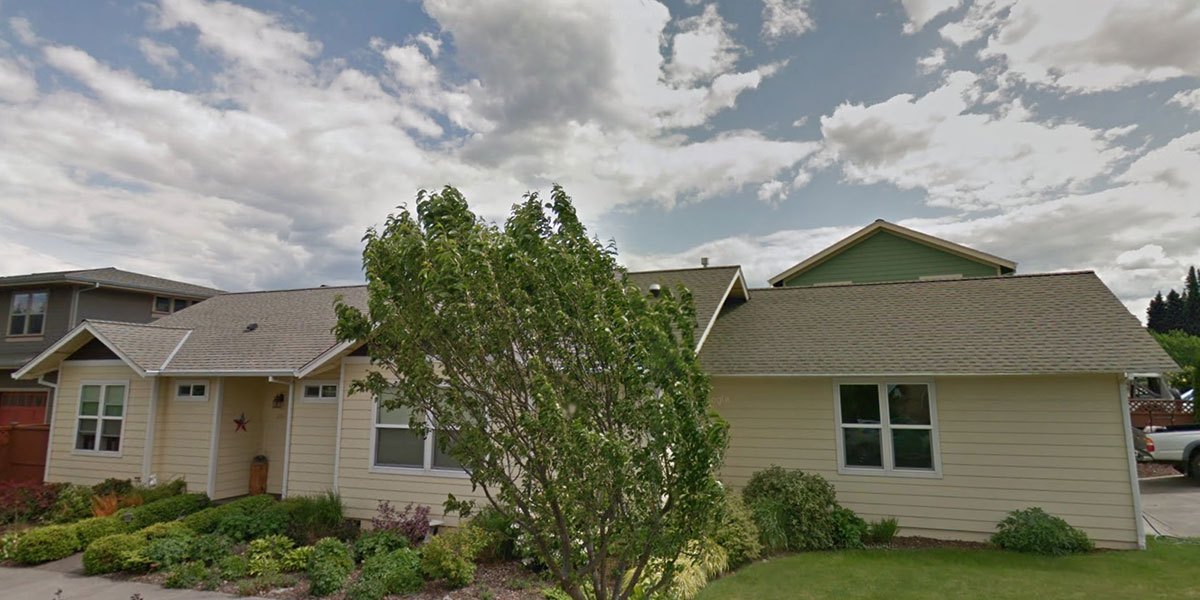
Plan 10065
Sq.Ft.: 1397
Bedrooms: 3
Baths: 2
Garage stalls: 2
Width: 74' 0"
Depth: 29' 0"
View Details
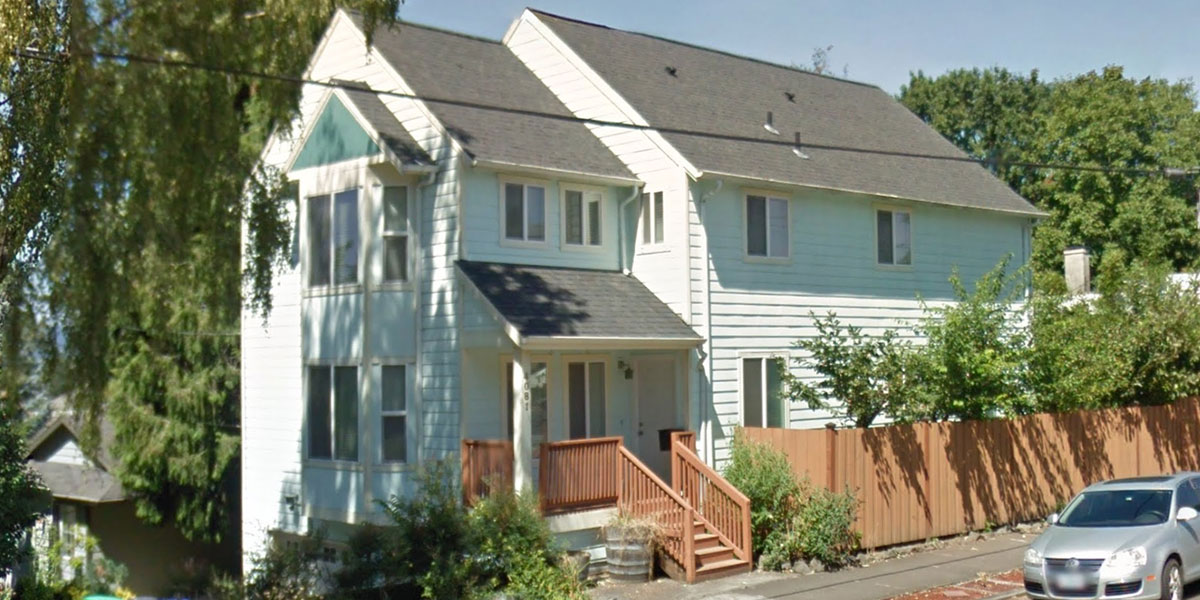
Plan D-439
Sq.Ft.: 2402
Bedrooms: 2
Baths: 1.5
Garage stalls: 1
Width: 25' 0"
Depth: 50' 0"
View Details
Plan 9924
Sq.Ft.: 3256
Bedrooms: 5
Baths: 4
Garage stalls: 2
Width: 44' 0"
Depth: 52' 0"
View Details
Plan 10164-fb
Sq.Ft.: 2086
Bedrooms: 3
Baths: 2.5
Garage stalls: 2
Width: 75' 6"
Depth: 63' 0"
View Details